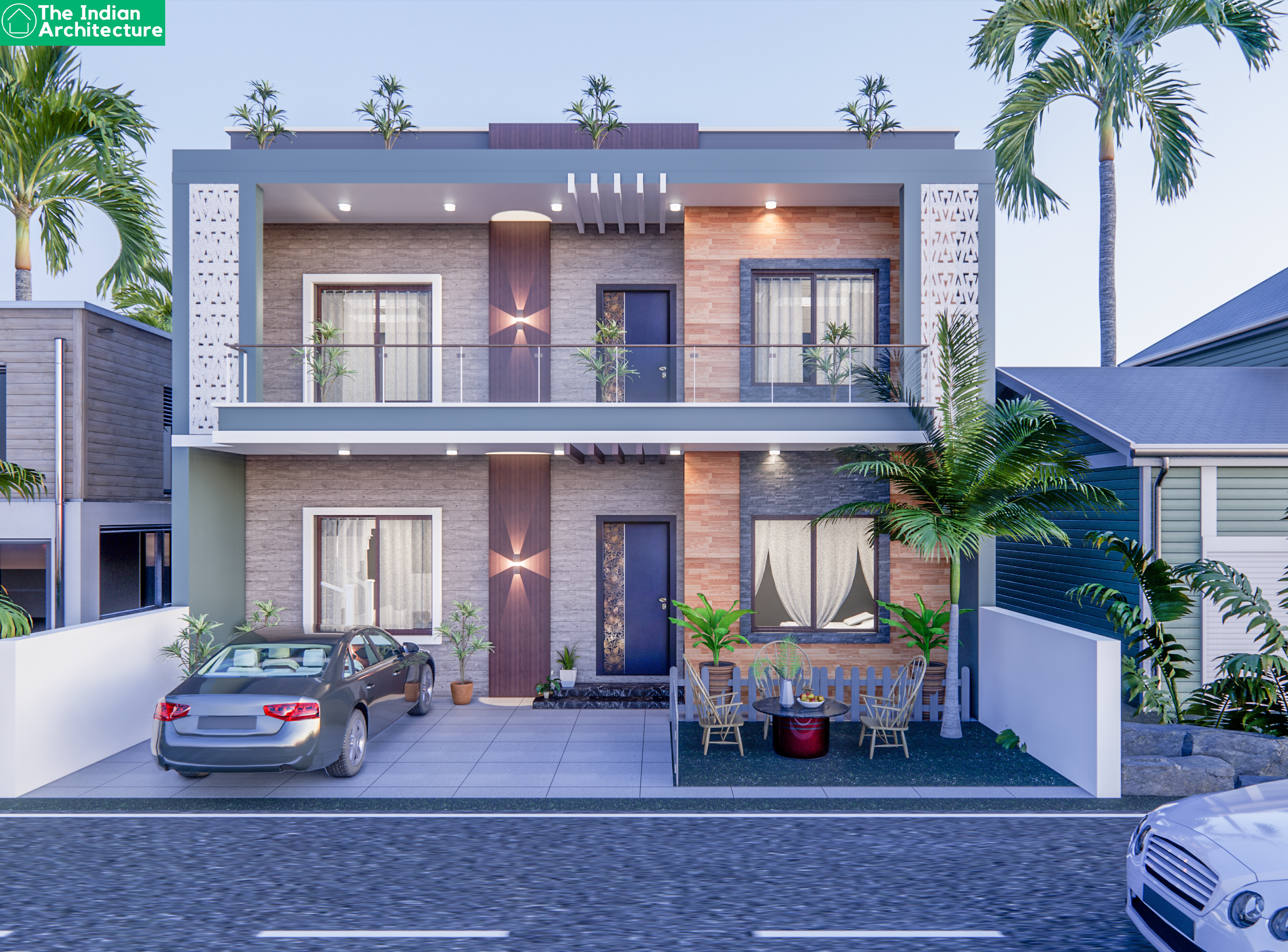36x36 house design plan with free pdf || 3d house elevation walkthrough || the indian architecture
3D Elevation
Project Overview
Ground floor
1. 2 bedroom
2. kitchen
3. drawing room
4. pooja room
5. store
6. general washroom
7. dressing room
First Floor = 3 bedroom =1 common washroom , second washroom attached with bedroom = hall