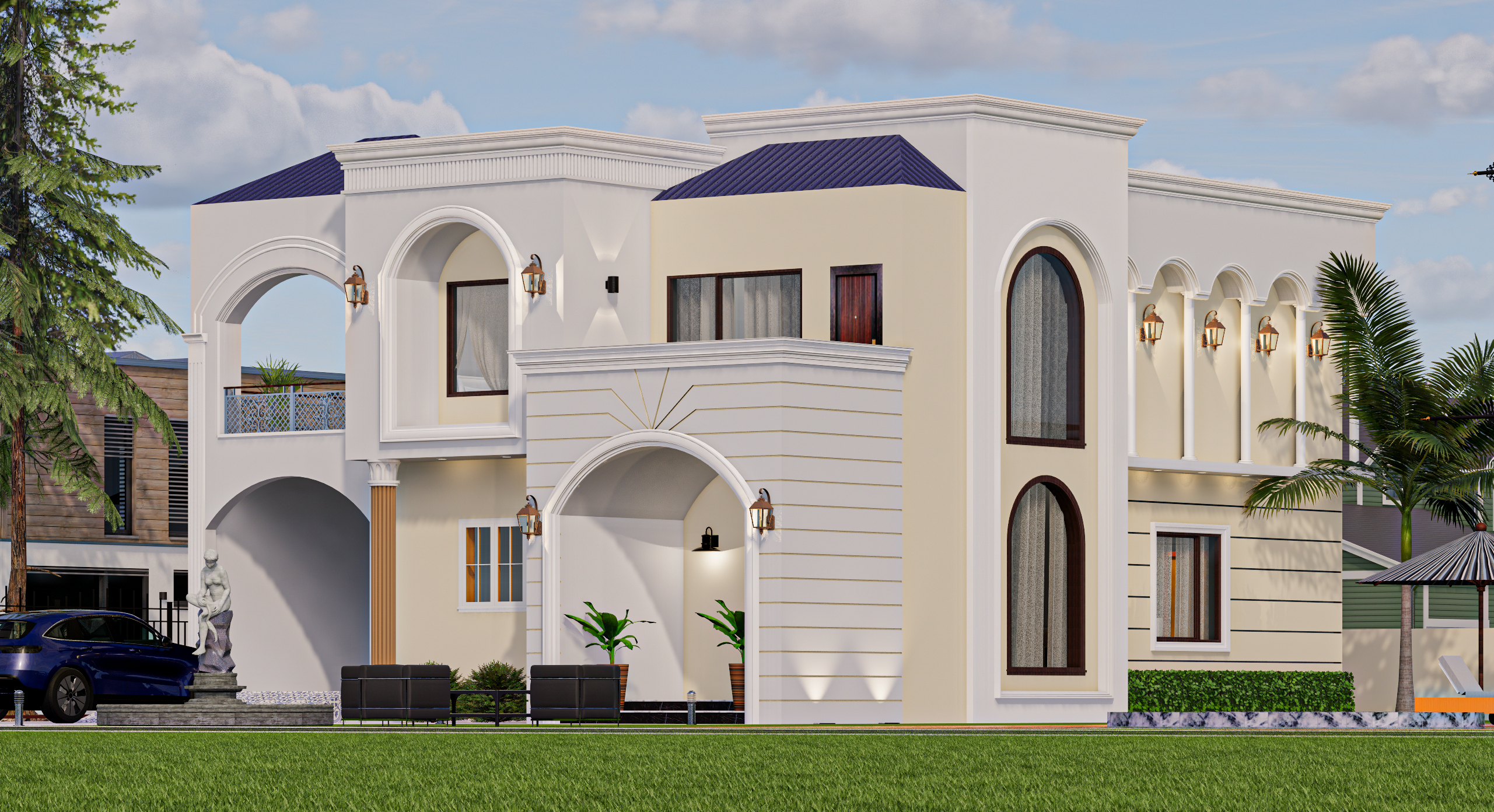Latest modern duplex 4bhk house plan with 3d design || double hit height roof || 4BHK home
3D Elevation
Project Overview
WANT TO DOWNLOAD FULL DETAILS OF THIS HOUSE ?
499 rs , sheets we will provide you in this price
1. ground floor plan
2.first floor plan
3. front elevation details
4. side elevation details
5. door and windows details
6. columns details
GROUND FLOOR PLAN
1. 2 BEDROOM
2. DRAWING ROOM
3. KITCHEN
4. STORE ROOM
5. LOBBY AREA
6. STAIR
7. 1 ATTACHED BATH+DRESS , 1 COMMON BATHROOM
FIRST FLOOR PLAN
1. 2 BEDROOM
2. LOBBY AREA
3. BATHROOM
4. 2 SITTING AREA
5. BALCONY
6. STAIR {OUTSIDE}